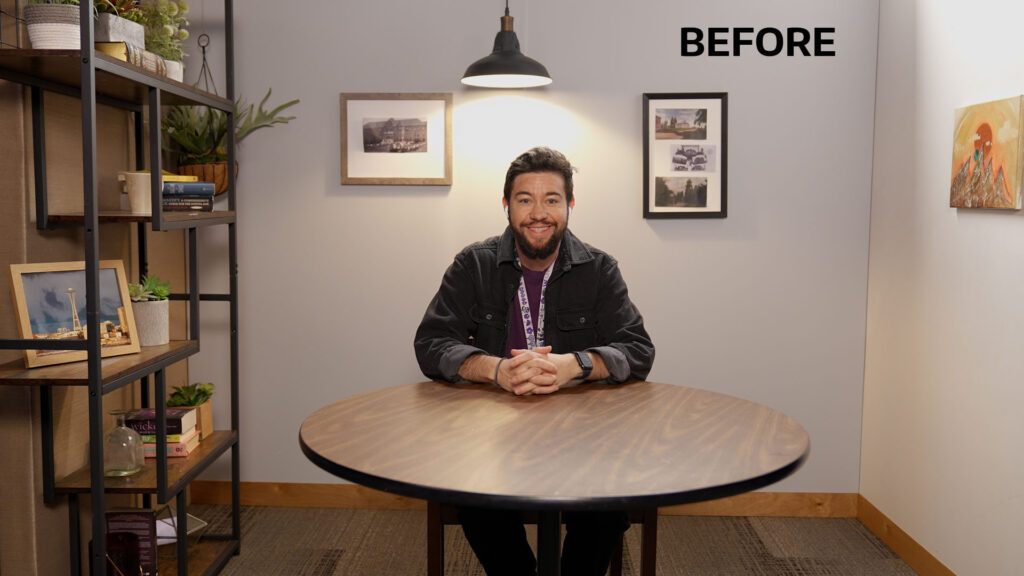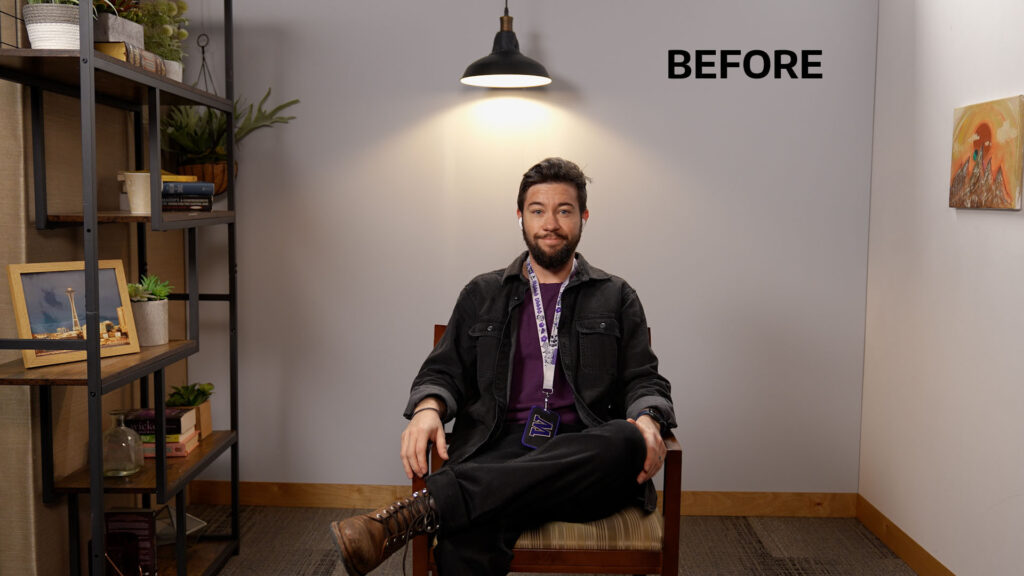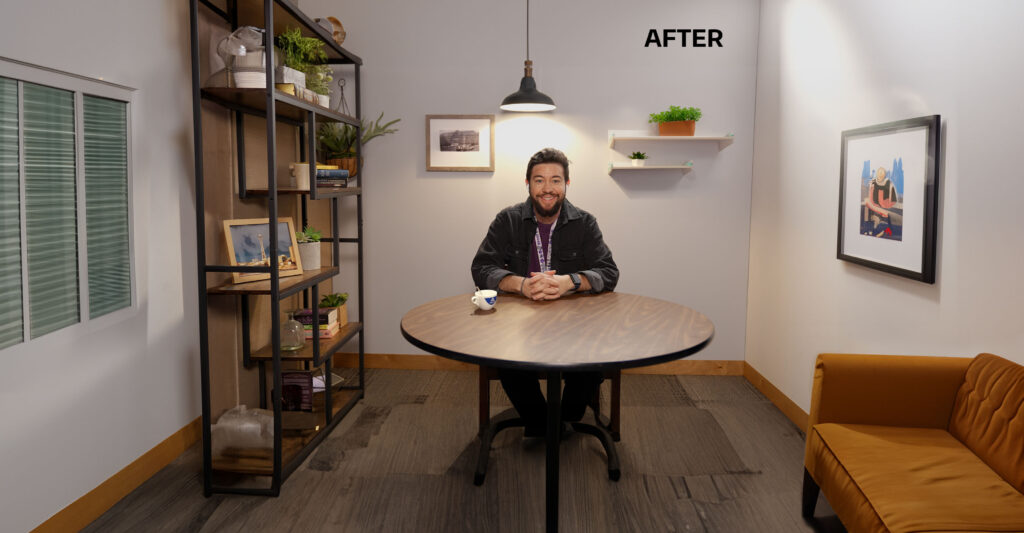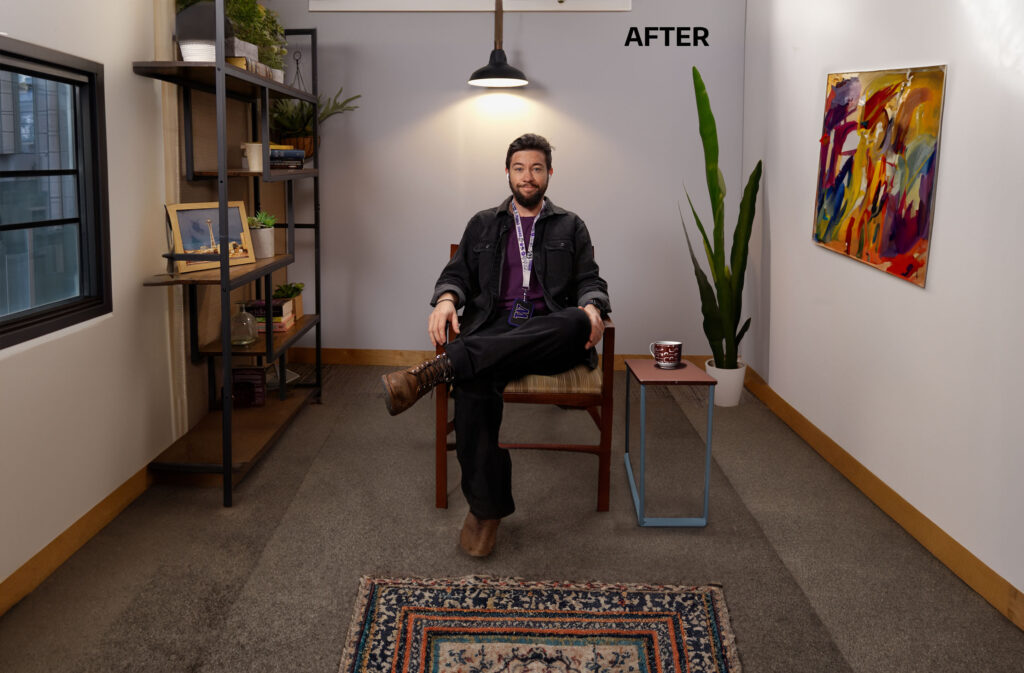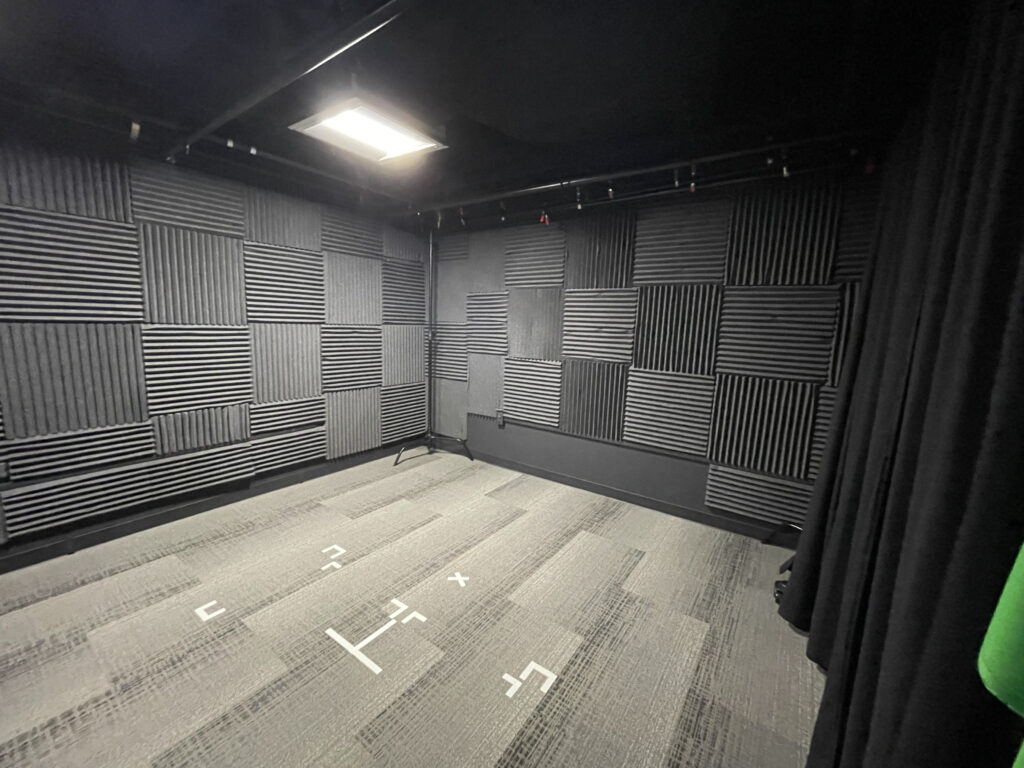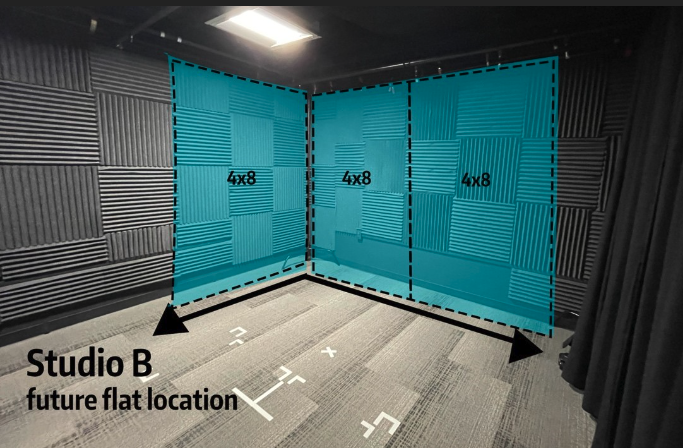Services Provided:
- Design Thinking
- Strategy
- Project Management
- Set Design
- Set Dressing
- Inventory
- Budget management
Challenge
The task: To transform a small space into a studio. Oh and by the way, it’s right next the electrical server room in the basement and super loud. EEK!
My manager gave me this task after first brining me into the small space, which at the time had a few large cloths hanging to serve as a backdrop. He wanted to create an additional space in addition to the green screen studio next door where scenarios or interviews could be captured involving 1-3 people. I was given the go-ahead to transform it however I see fit and to collaborate with the facilities team for any needs.
We didn’t have much budget (< $500 and found out mid-way through we would need to try and use as much pre-existing furniture as possible from the facility). The project needed to be complete within 4 months.
Idea
In looking at the space, I determined a practical set would be most feasible given the needs, budget and timeline. Before moving forward with the visual aesthetic, the audio dampening issue also needed to be addressed. There was a loud hum coming from virtually every part of the ceiling.
I laid out the milestones of this project, working backward from the desired completion date. These steps included:
- Ordering and installing sound proofing
- Confirming build plans and furniture with facilities
- Assembling flats and installing them in the space
- Ordering design choices for the flats and furniture
- Skinning the flats based upon design decisions
- Dressing the flats and space
- Installing equipment which had previously been striked and
- Holding test shoots for sound, lighting and overall composition
I met with facilities to share the vision, goals and timeline to ensure everything made sense on their end as well and together, over the span of the 4 months, we worked closely together. I acted as a liaison between both facilities and the media team to share updates and hold meetings when decisions needed to be made. This included identifying how many flats we needed, the paint and overall design, reviewing the mock designs I created and aligning on set dressing pieces – most of which came from the facility as we learned mid way through we would not be able to purchase new furniture.
I then provided direction to the facilities team around how to build the flats and install baffling around the ceiling. They were able to cover some of the ceiling, but not all of the ceiling due to fire restrictions and the material being used. To address the rest of the sound issue, I installed 10 large sound dampening blankets around the corners of the room in the ceiling while facilities built the flats based on the material and instructions I had provided.
Next came design. I took time to visit the 22 floors of the building to assess the furniture for staging (being a higher education institution, this was challenging as most of the furniture is dated from the 70’s-80’s). From there, I made a few mock schematics to share with the team for input. Once aligned, I communicated these needs to facilities who were able to execute on the skinning of the flats (painting, wallpaper). Once complete, I installed the video, lighting and audio equipment and dressed the set with the chosen furniture and aesthetic.
Result
We were successfully able to wrap up the project on time and budget. There is now a useable space for the team to capture scenarios, interviews and more on a practical set that eliminates the need for keying in post. I presented a deck to the larger team, including leadership to let them know we are open for business and have been met with excitement.
Going a step further, I’ve been utilizing AI to transform the space into an even larger one to create the sense of greater depth, save on maintenance costs and turn 4k into 8k footage. The results have been promising, and in continued time, I have a feeling the AI and opportunities here will only get more exciting.
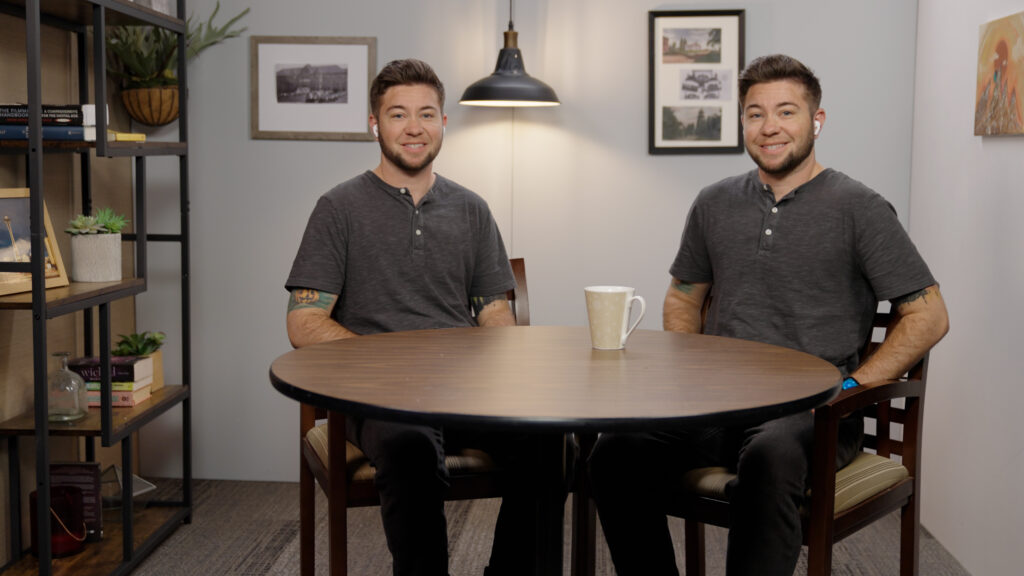
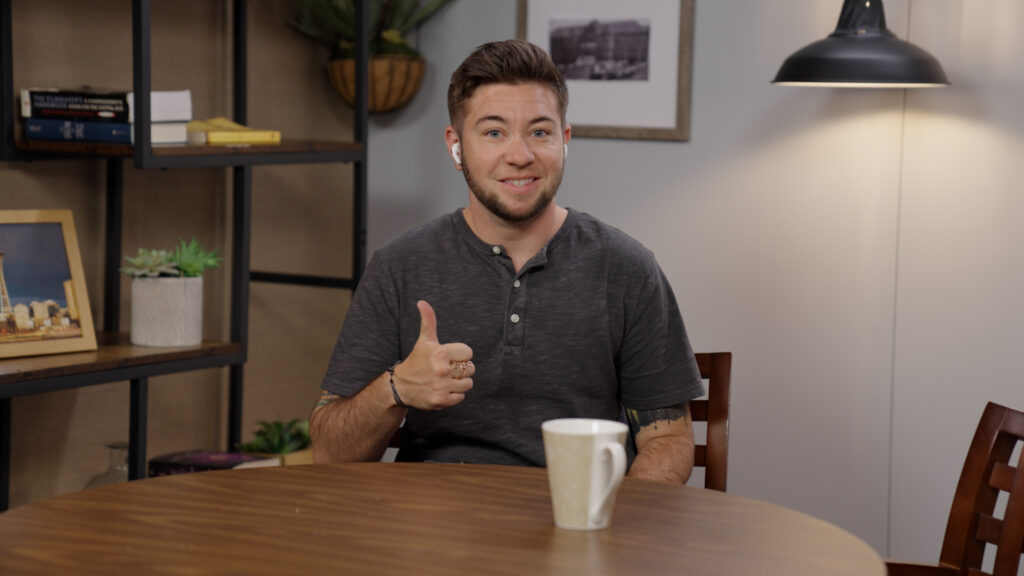
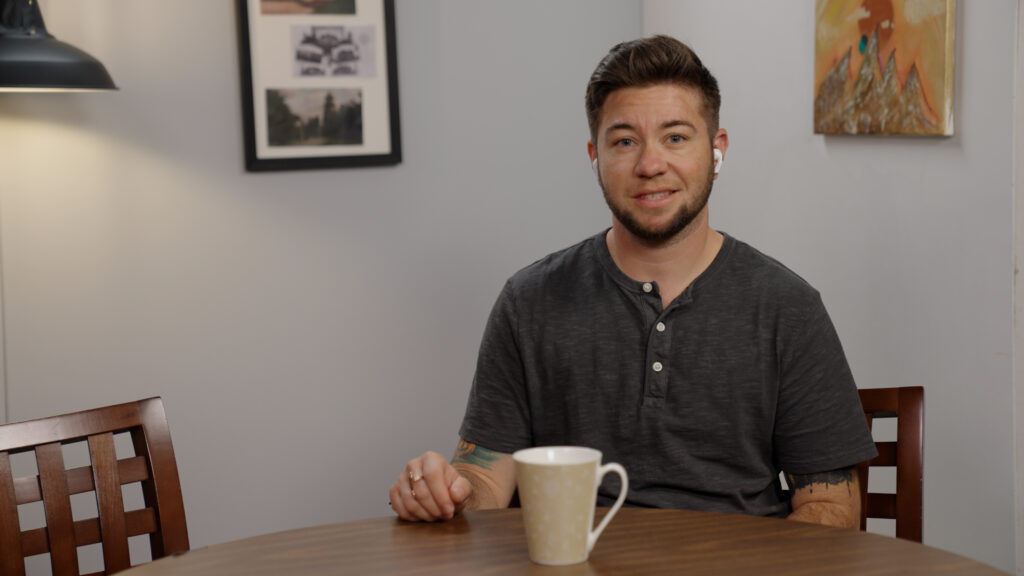
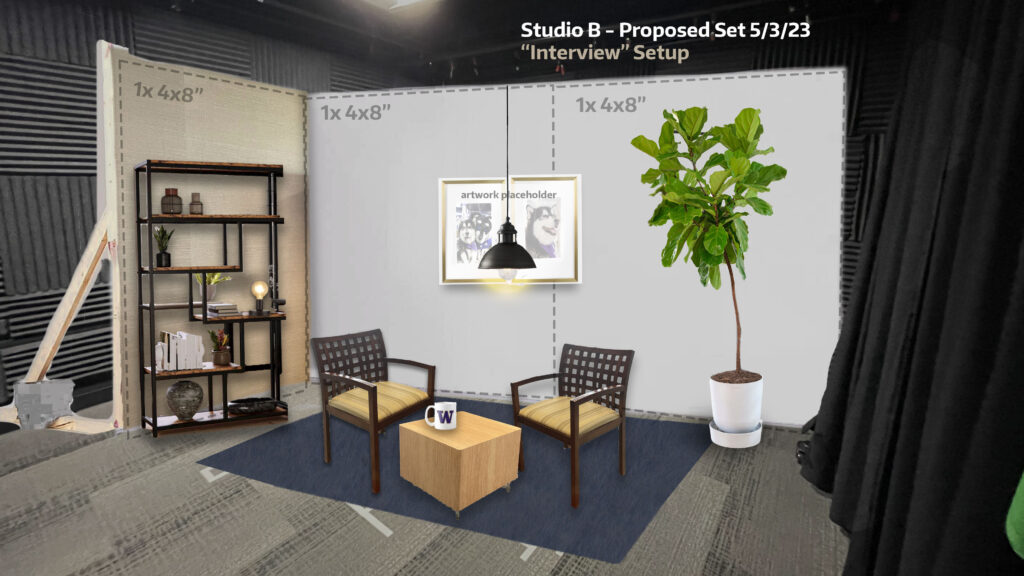
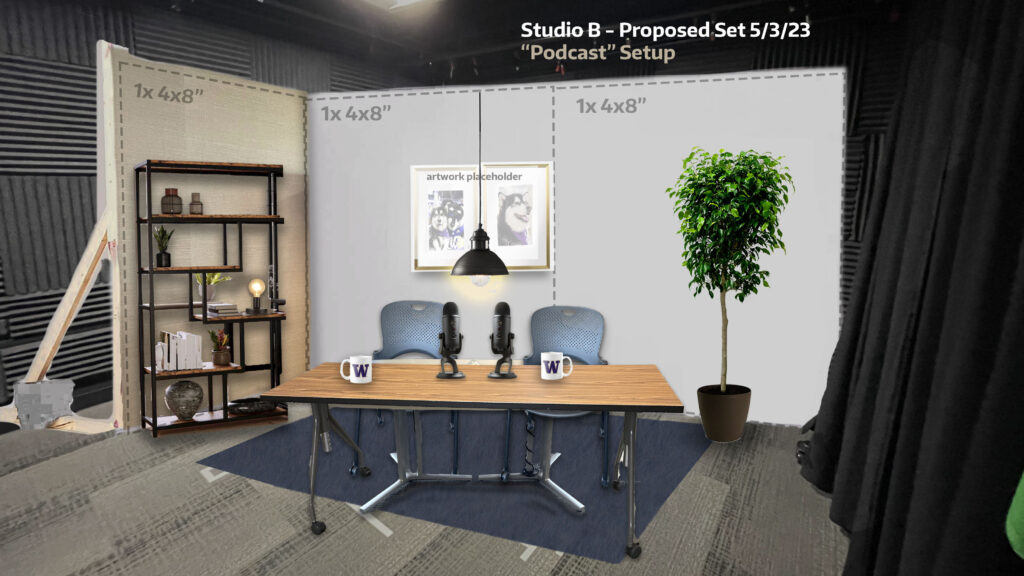
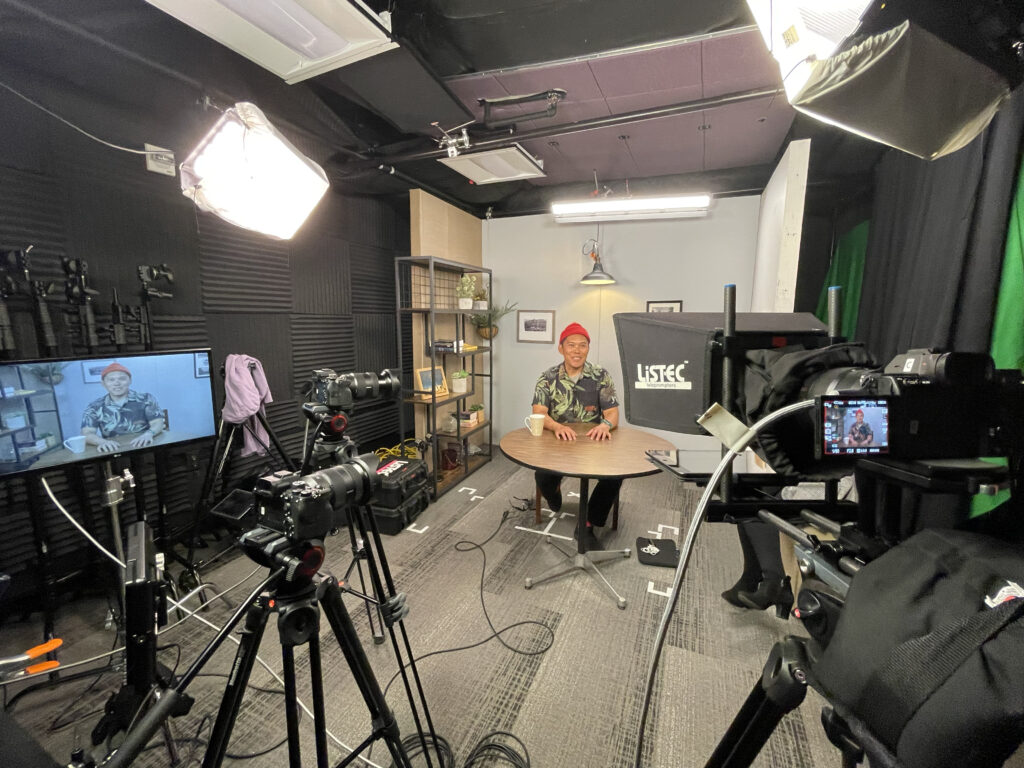
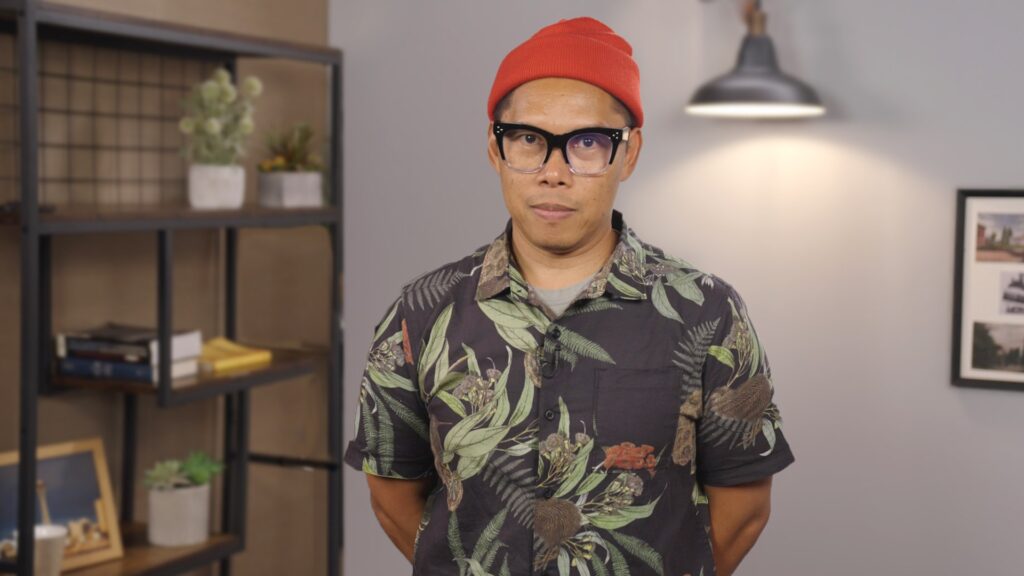
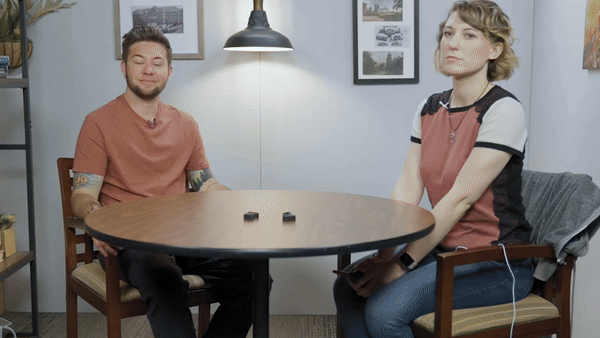
Embracing AI
The edges of the set were extended using generative fill in Photoshop. Artwork was also replaced. Not too bad as a starting point.
